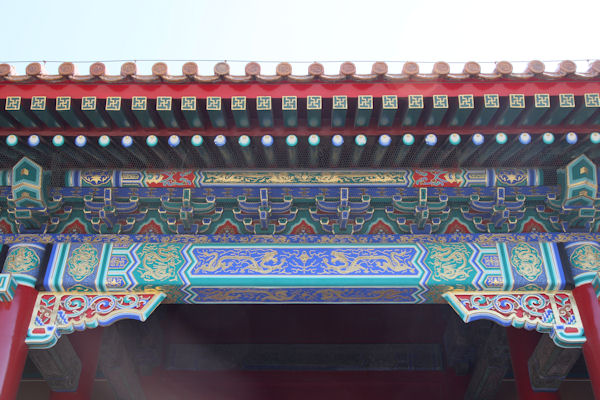
|
Roofline Ornaments in the Forbidden City Decorated Eaves - 15 Unlike the rigid construction of the triangulated truss developed in the West, which inhibits expansion, the Chinese developed the beam frame system, capable of considerable extension, virtually in all directions. Timber columns of some length and girth were elaborately carved and rested on a stone base. Columns were held in both directions by beams, separated by short vertical members. Roof purlins were placed on these members, so avoiding straight lines. A cantilever bracket called tou-kung was used to carry the eaves overhang as far as possible, beyond the outermost columns. ⇦ Back to Page 14 On to Page 16 ⇨Hi-Res Pic (198K) Return to Forbidden City Rooflines Page 2 |