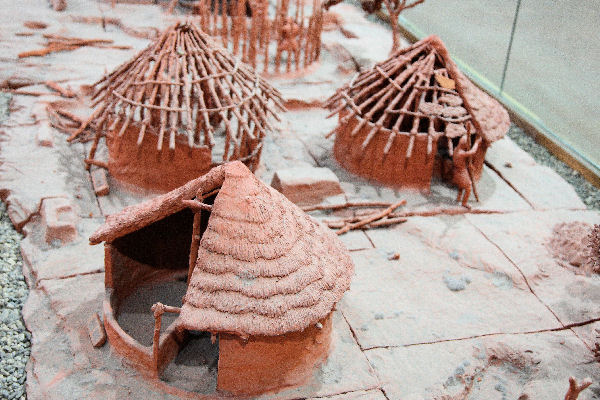
|
Banpo Neolithic Village Xi'an - 2008 62. Banpo Village Housing Many of the houses were semi-subterranean and about 3 to 5 m (10 to16 ft) in diameter. Floors were typically about a meter below the ground surface. Each house had timber beams that rested on stone bases, supporting a steeply pitched thatched roof. Floors and interior walls were plastered with clay and straw. One or two circular or pear-shaped fire pits, modeled in clay, were situated at the center of most of the dwellings. Storage pits and animal pens were interspersed among the houses at the center of the settlement. ⇦ Back to Page 61 On to Page 63 ⇨Hi-Res Pic (206K) Return to Banpo Village - Page 8 |